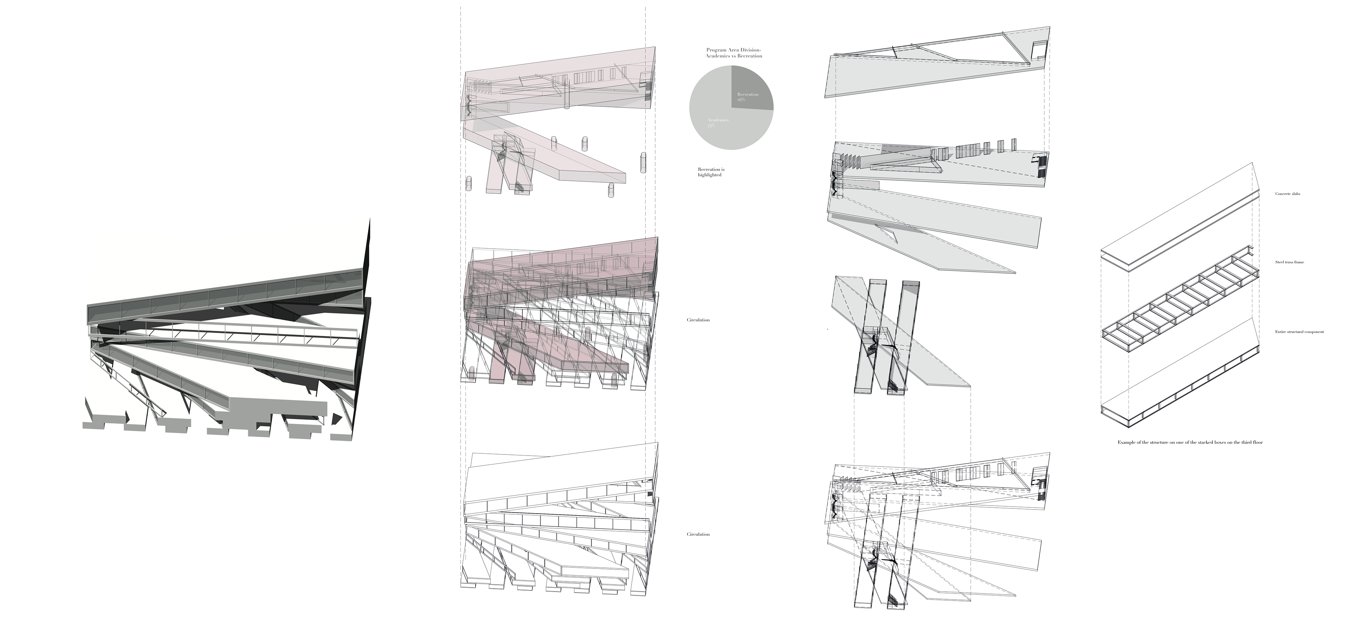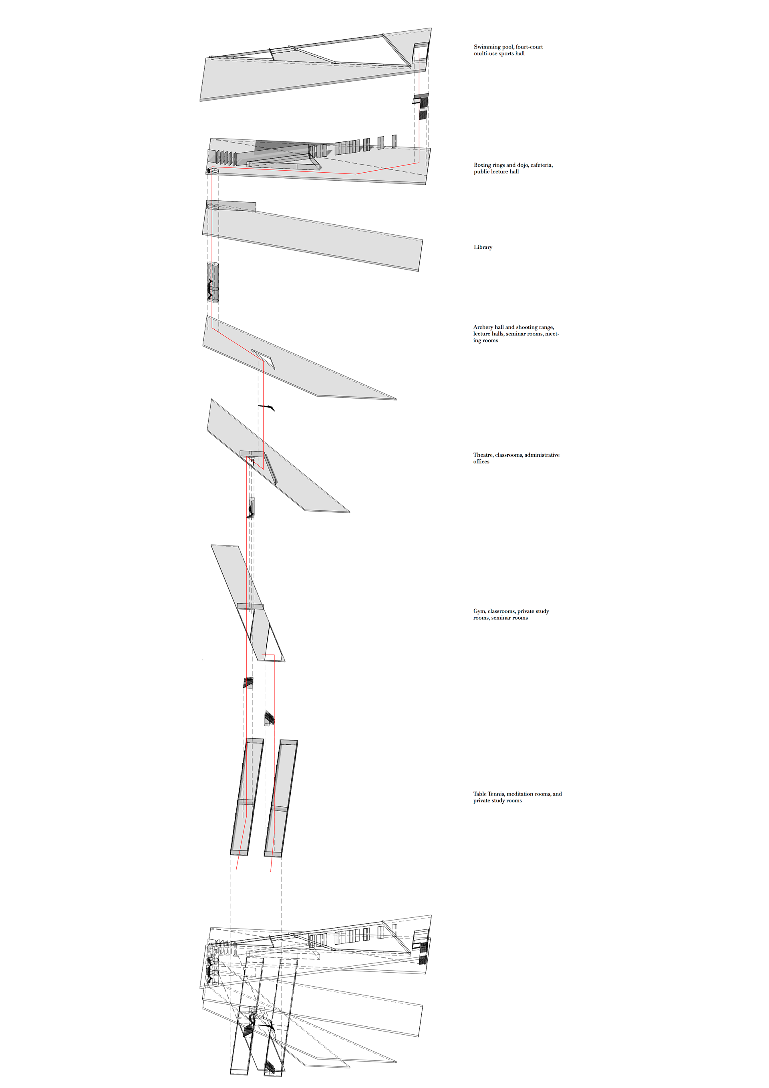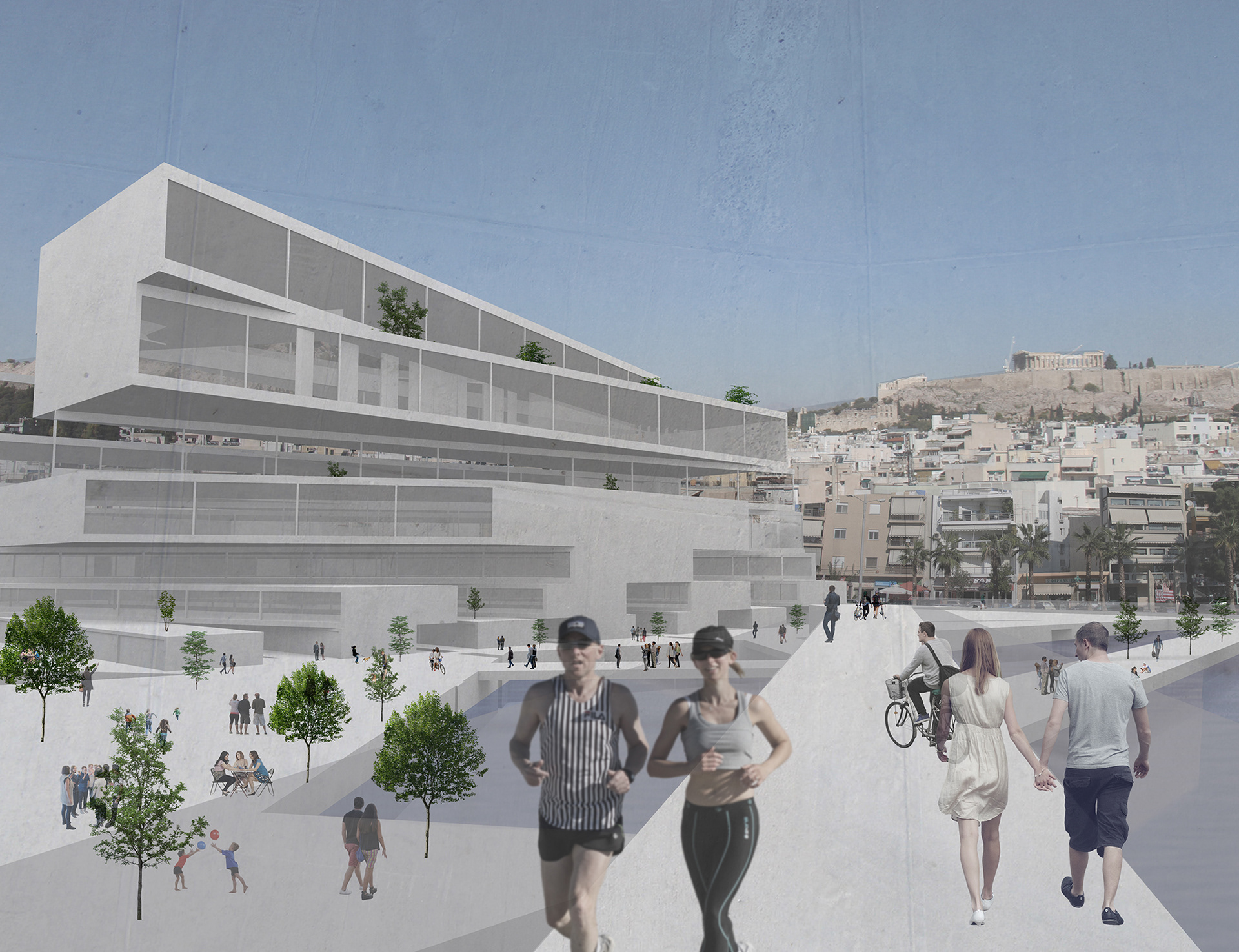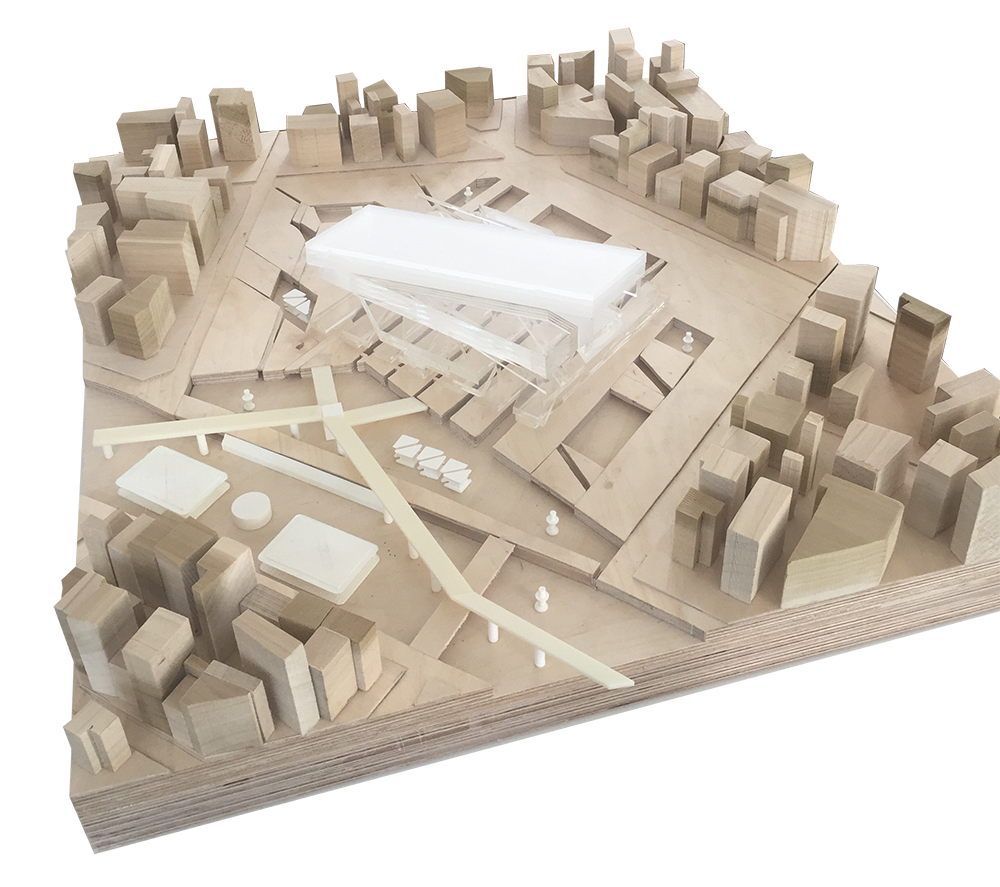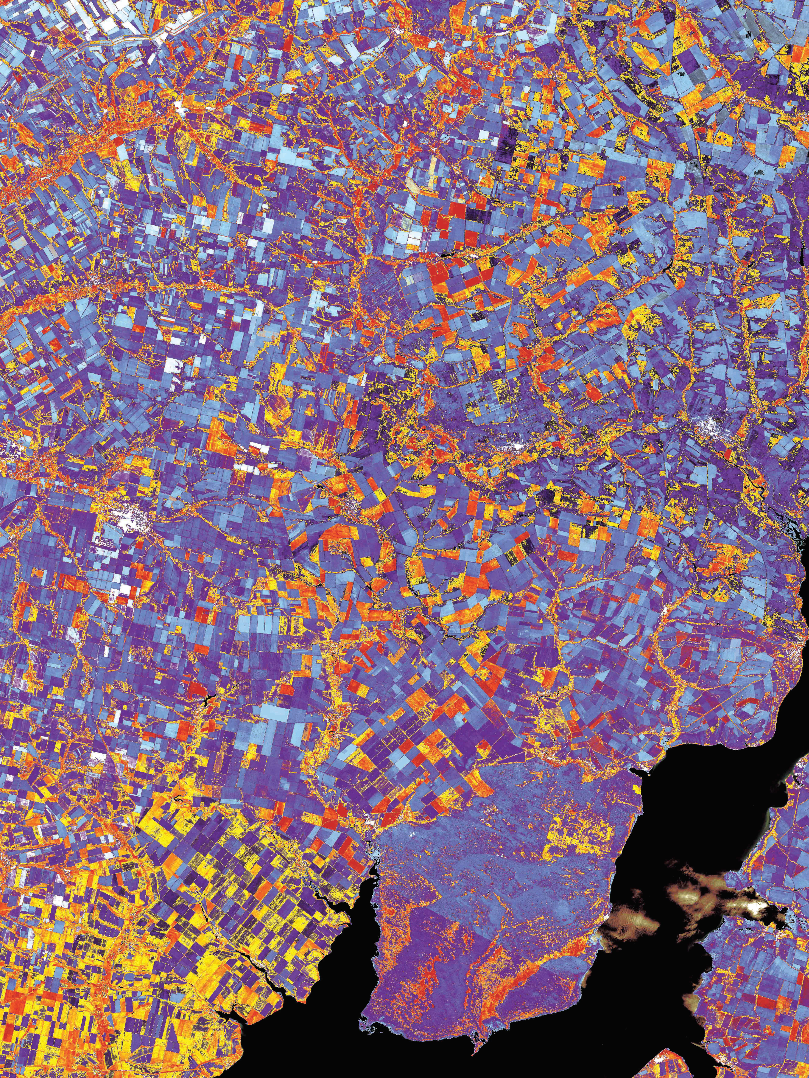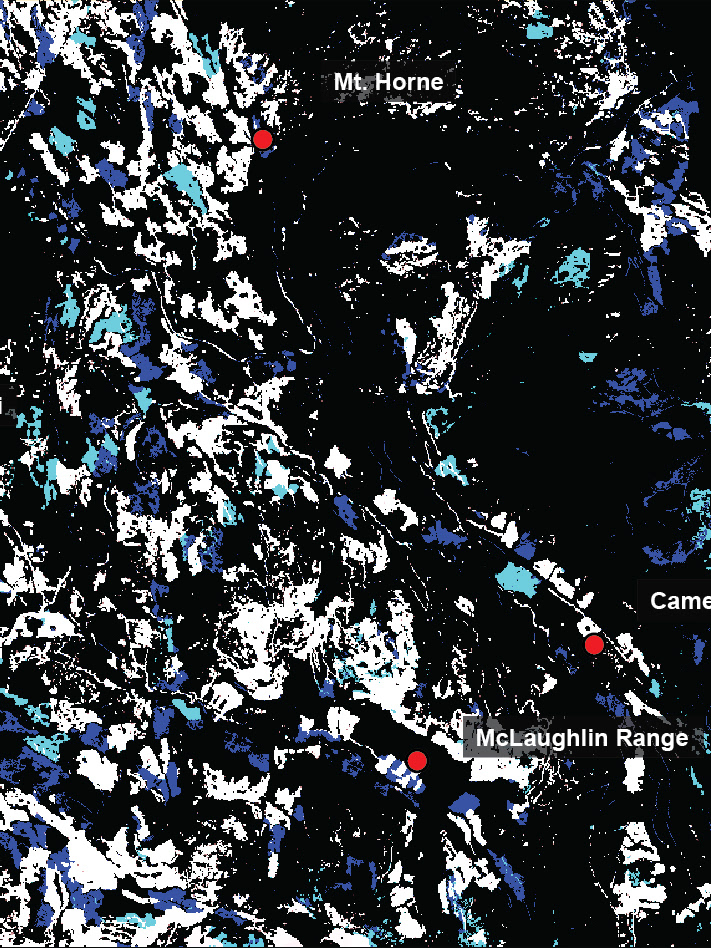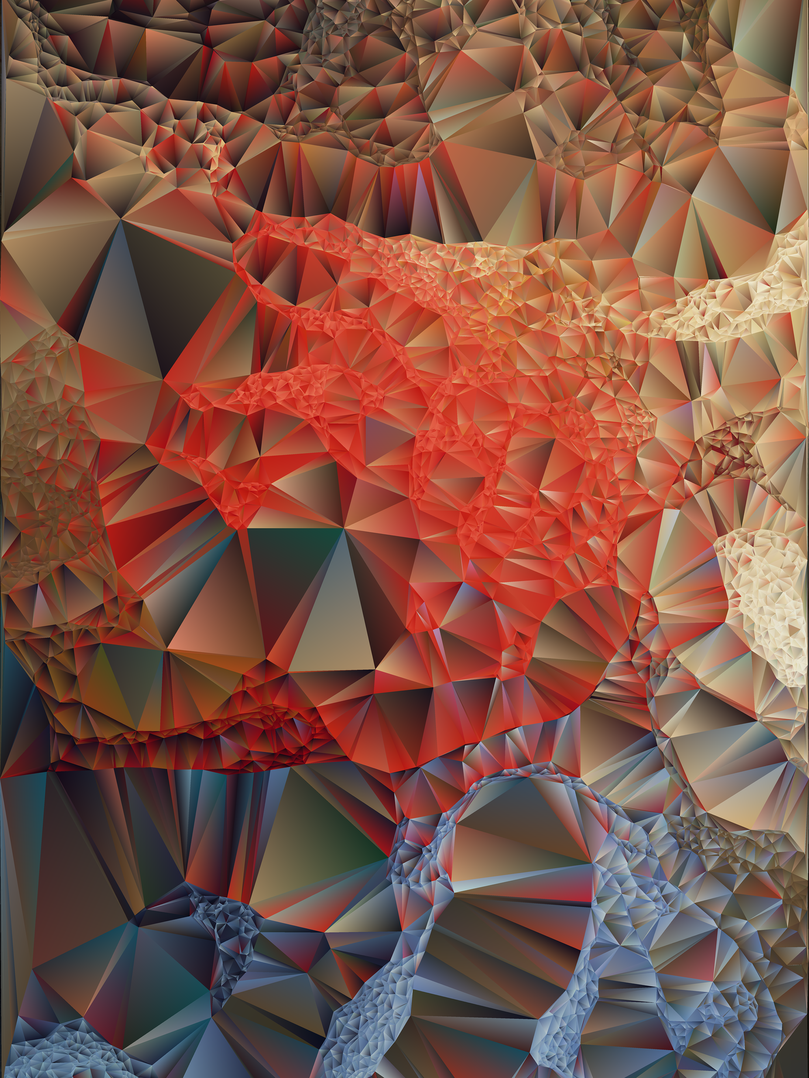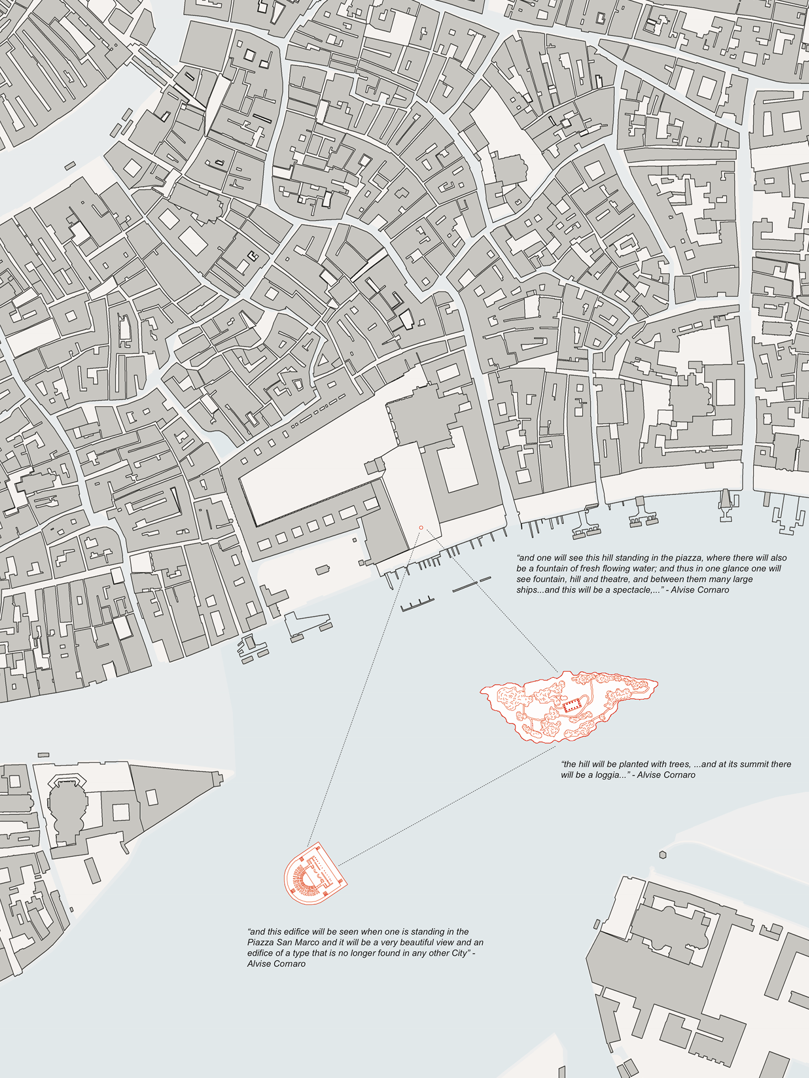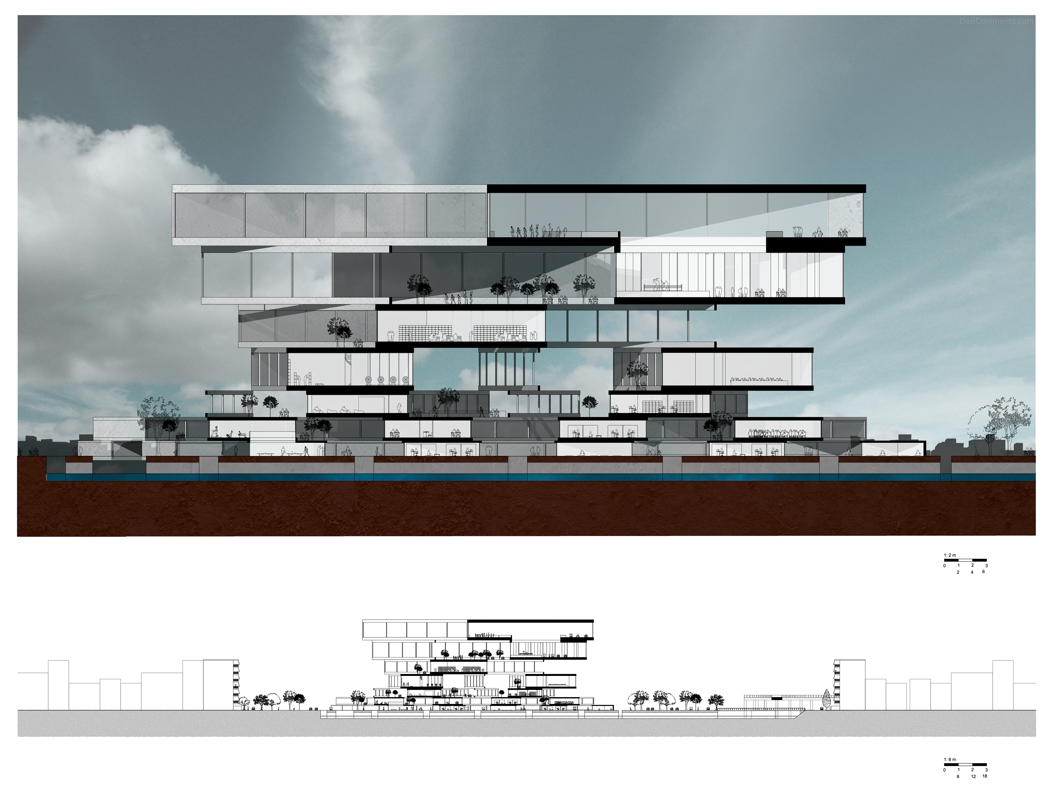

THE OASIS BELT
In Athens all the essential public programs, spaces, and activities are in the suburbs. The center is in great need of water, public spaces and greenery. Another important relationship in my project is between the body and mind. The Ancient Greeks placed great importance in physical fitness, as they believed a fit body equates to having a sound mind. This relationship is seen in their architecture in buildings called Gymnasiums as spaces for both exercise and academics.
The site of the path of the ancient Ilissos River is chosen as water ties together the notions of recreation, academics, and public space. The river was also a major unifying factor between the city center and suburbs.
I propose to create a continuous pedestrian and bike path along the site of the Ilissos river and re-introduce water on the site to re-connect the city center and suburbs as well as providing spaces for greenery, water, and public activity. Besides aiming to connect the existing public institutions along the path, the intervention also provides spaces for new academic institutions to be brought back to the city center by moving the existing departments of Athens’ universities into the Oasis Belt.
THE JANUS SCHOOL
The design of my institution/the Janus School will be located on one of the empty sites designated for academic institutions and a major starting point for my design is: What is the contemporary version of the Gymnasium in Athens?
The typology of the courtyard and its role in academic spaces is a major starting point of interest. Although they are all courtyards, some feel more extroverted/open while some feel more isolated/introverted.
These themes are expressed in the structure and program of my institution. The structure of the building consists of stacked elements rotated at different angles. This system allows the activities inside the building to be seen at certain angles and to become hidden at other angles. Hence, the spaces are both open/transparent and isolated/private. The “courtyards” are created by the voids between the stacks, which also create terraces that connect the spaces together.
Like the ancient gymnasiums there are two main programs co-existing within the building: academics and recreation (recreation being defined also as a space for circulation and movement through the building). Program in the building is like a gradient where the spaces in the bottom are small for private academic programs and more open and diverse near the top.
Hence the name Janus School, after the two-faced Greek God representing the multiple dichotomies existing in one building: academics vs recreation, introversion vs extroversion, isolation/privacy vs openness/transparency.
